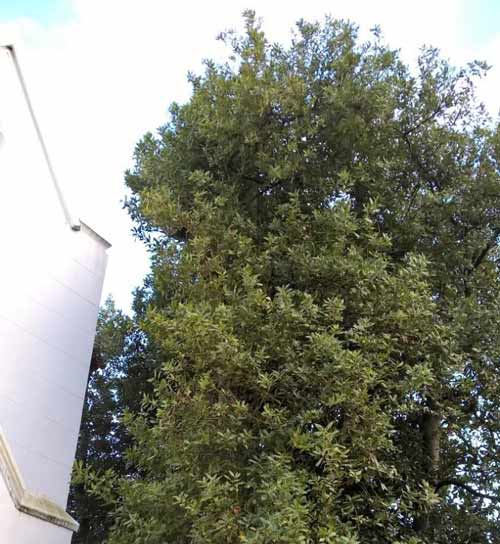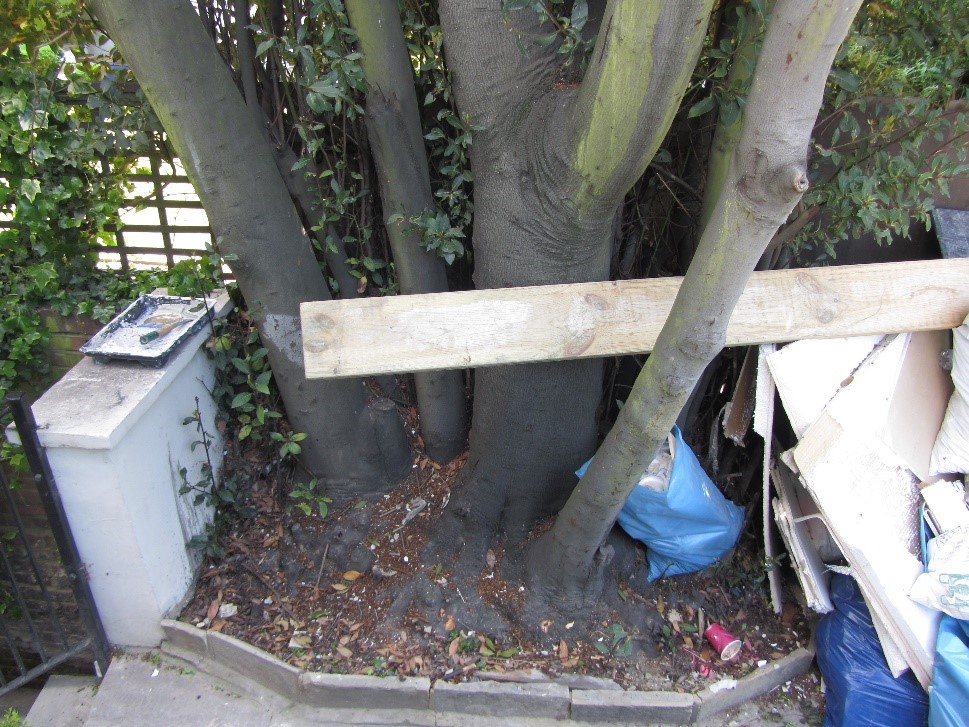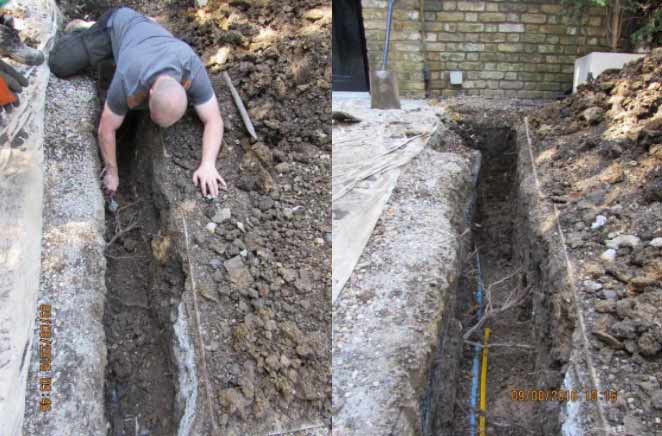London front garden basement close to trees
Our client needed planning permission to construct a basement within the front garden of their Grade II listed detached property within the London Borough of Westminster. Within the garden there is a large overgrown Bay tree, two Rowan trees and a Yew hedge. The property is within a Conservation Area.
Planning permission had previously been sought in 2012, however this application was withdrawn following advice from the planning officer that the application would be refused on the basis of the likely loss of the Bay tree, as well as other design and listed building issues.
In 2016 our client revised their proposals to address the design/listed building issues, prior to making a new planning application. We were called in to help address the tree issues, which had not changed substantially from the initial application in 2012.

Photo 1: showing the crown of the overgrown Bay
How did we help?
We surveyed the trees and identified existing barriers and obstructions to the tree’s root growth: these included the existing lower ground floor level, a retaining wall, a coal house, and the existing services runs. We then re-shaped the root protection area of the Bay to take account of all these features.

Photo 2: showing the base of the Bay with the change in levels and retaining wall shown to the left.
We then overlaid the proposals onto the tree information and worked up a tree impact assessment for the Bay tree. This then formed the basis of a tree protection plan and method statement to support a pre-application submission.

Photos 3 & 4: show the trial pit excavation carried out with an airspace and hand tools.
Following the pre-application submission, the tree officer raised further queries. In response to these we:
- commissioned a trench to be excavated using an air-spade, under our supervision, to prove that our assumptions regarding root barriers were correct.
- Justified the extent of pruning proposed to the tree’s crown, as this was no more than was previously approved through a conservation area notice in 2014.
- reviewed an extant permission at the neighbouring property and cited the assumptions made regarding the tree’s root protection area within that property to support our case.
- provided a comprehensive landscape plan to ensure that there was an overall improvement to the character and appearance of the Conservation Area.
Summary of what we delivered
- Trial trench report to verify the extent of the Bay tree’s root protection area, taking account of existing root barriers.
- Comprehensive tree impact assessment, protection plan and method statement.
- Landscape plan.